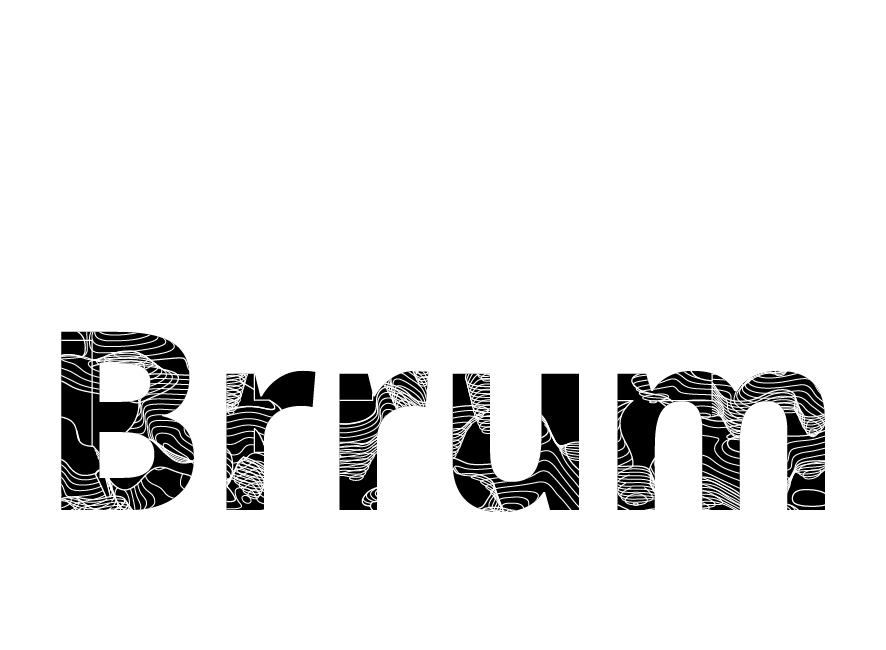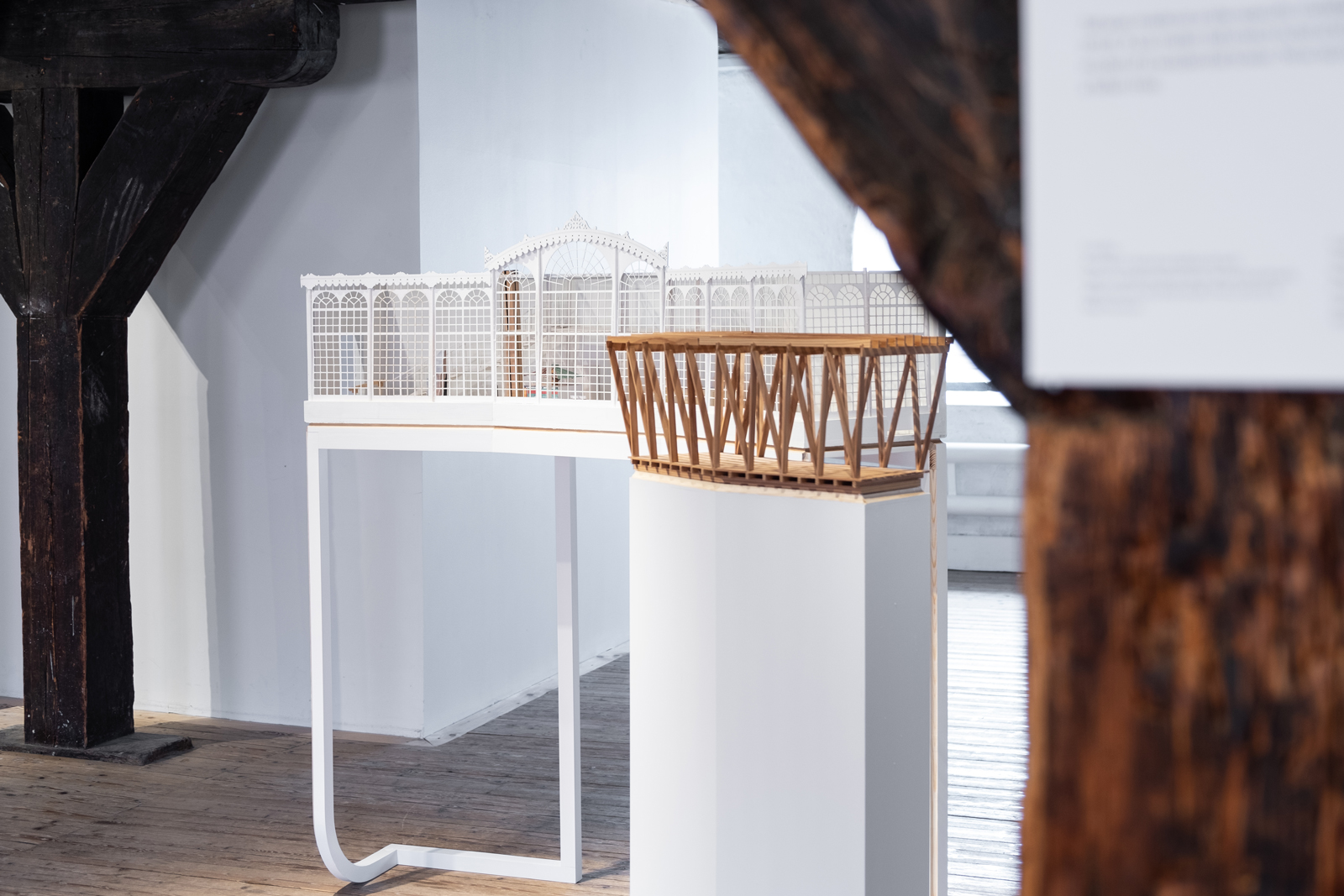
Infrastructural objects: a drawing archive, two podiums and one model, 2018-2020
The exhibition architecture for Plots Prints Projections comprises a series of infrastructural objects whose specific functions support the exhibition: an archive of architectural drawings, two podiums and a model. Before the biennale in Venice (Biennale Architettura 2018), a 1:20 model was built of the site and building used for the exhibition, Serra dei Giardini. The model formed the basis for a conversation with the exhibitors about the placement of the works; how the greenhouse could retain its function as a house for plants; and how the exhibitors’ various projects in wood could spark a dialogue between the site and the space inside and outside. As part of the exhibition, an archive was developed as a structure for collecting and displaying architectural drawings of the projects involved. When the exhibition travelled to Sweden as Plots Prints Projections - Displaced, two infrastructural objects were added: two podiums providing a platform on which to display the 1:20 models of Serra dei Giardini and Loggia D’Ombra.
Both the archive and the structural logic of the podiums are based on the idea of a line through the space, a toolpath that follows the dimensions, curves and details of the Serra dei Giardini greenhouse. In machining, a toolpath is a ( three-dimensional ) path that the tip of a tool follows in order to shape a material or workpiece. For the archive and the podiums, a tool-path was used as a diagram of the item’s geometry. The path or the diagram has been given materiality and thickness in the shape of pine, with joinery techniques used for joints and milling. A toolpath was also used to make a series of grooves into the material, lending detail to the archive and the podiums.
Design: Brrum
Fabrication: Brrum & Daniel Garnbeck
Photos by Brrum, Ami Izaki and Daniel Engvall
Exhibiting practices: GRAN, In Praise of Shadows, Katja Pettersson & TAF, Krupinski/Krupinska, Nordmark & Nordmark, Norell/Rodhe, Space Popular
Curator: Ulrika Karlsson (Brrum)
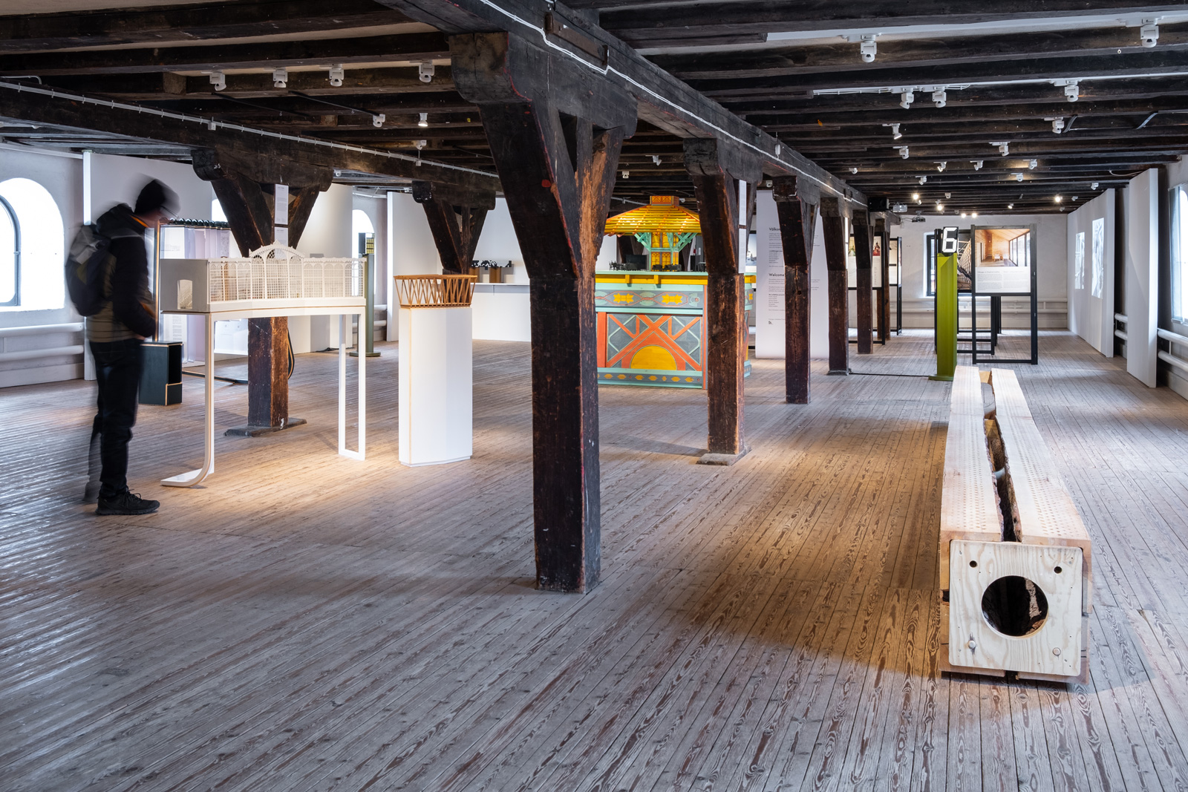
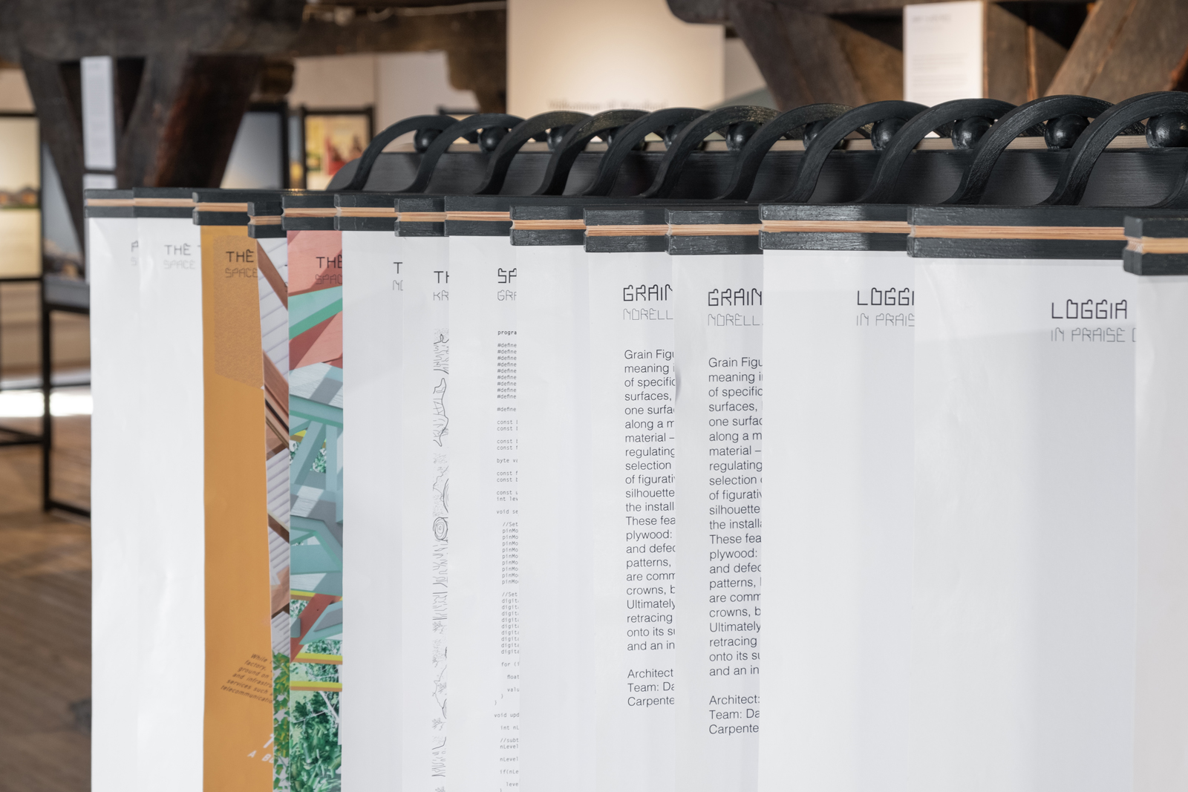
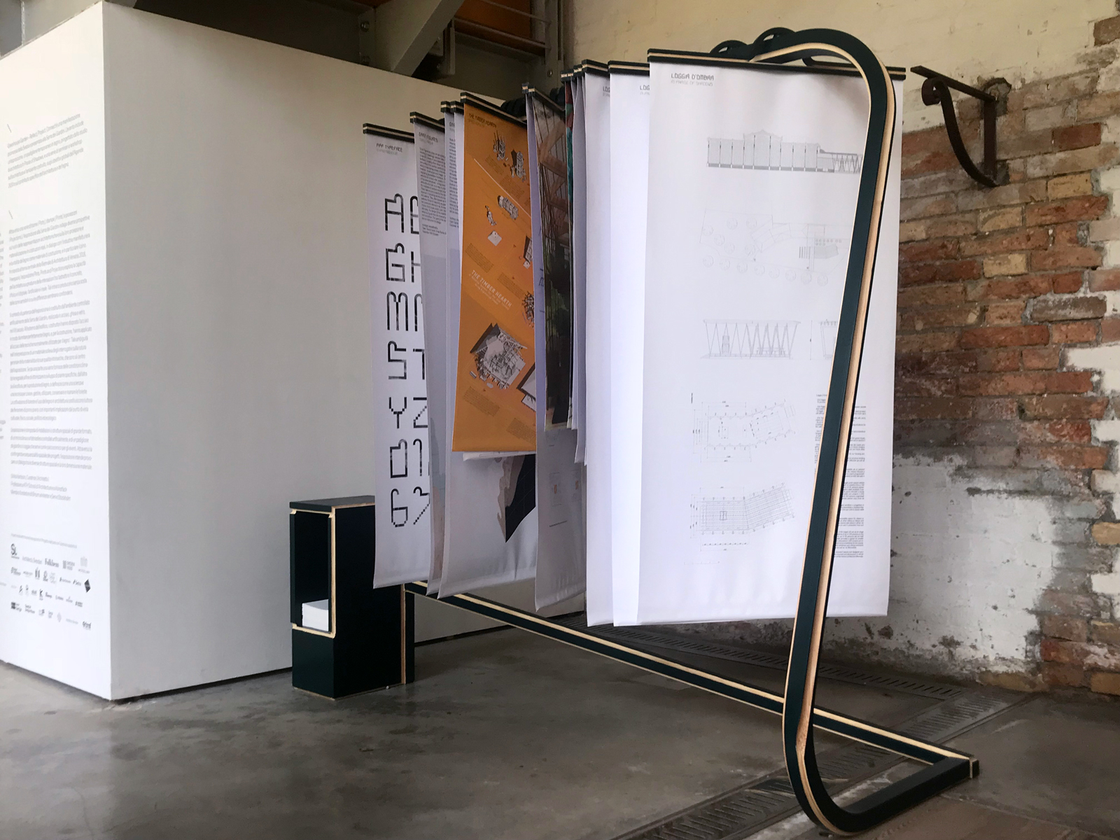
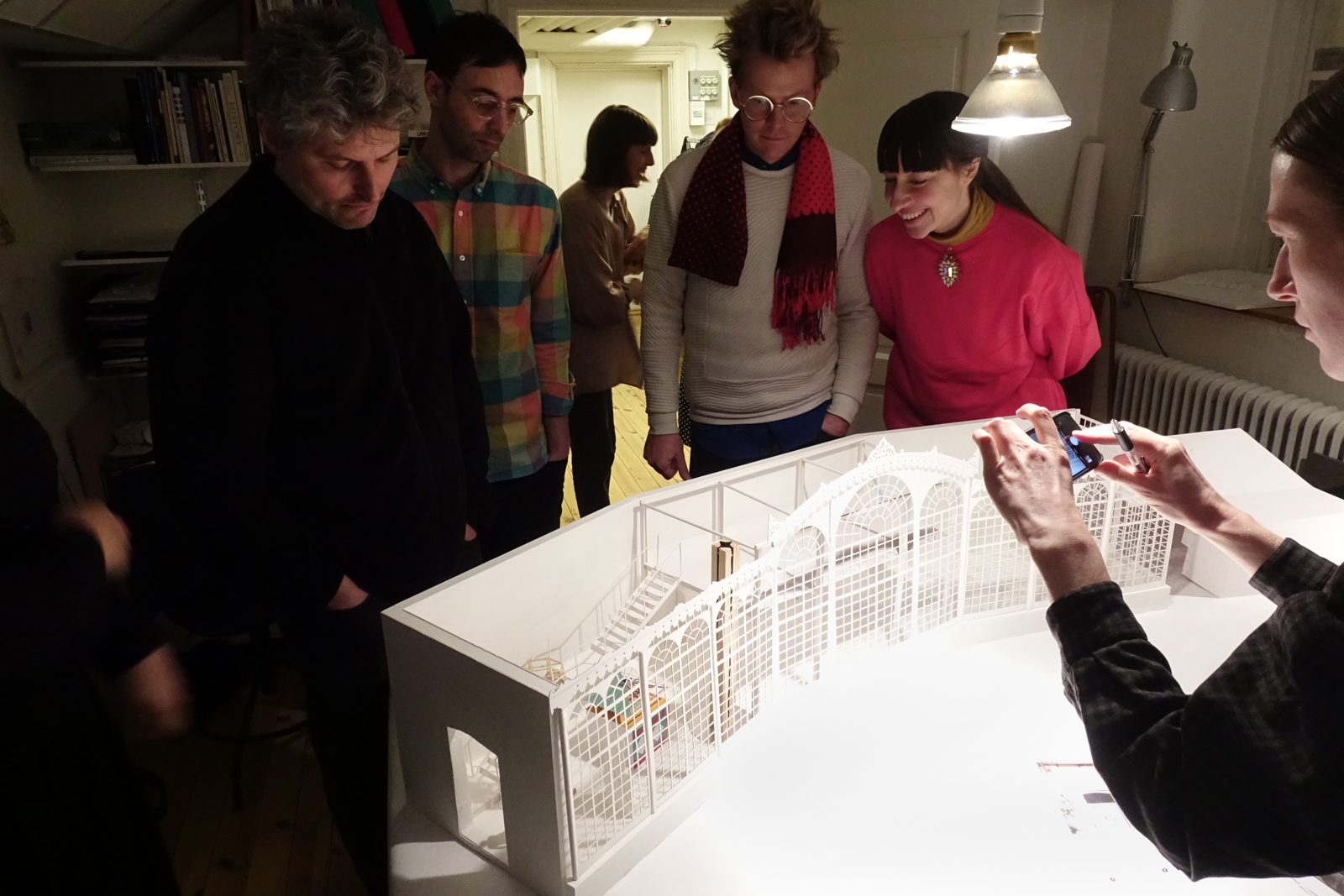
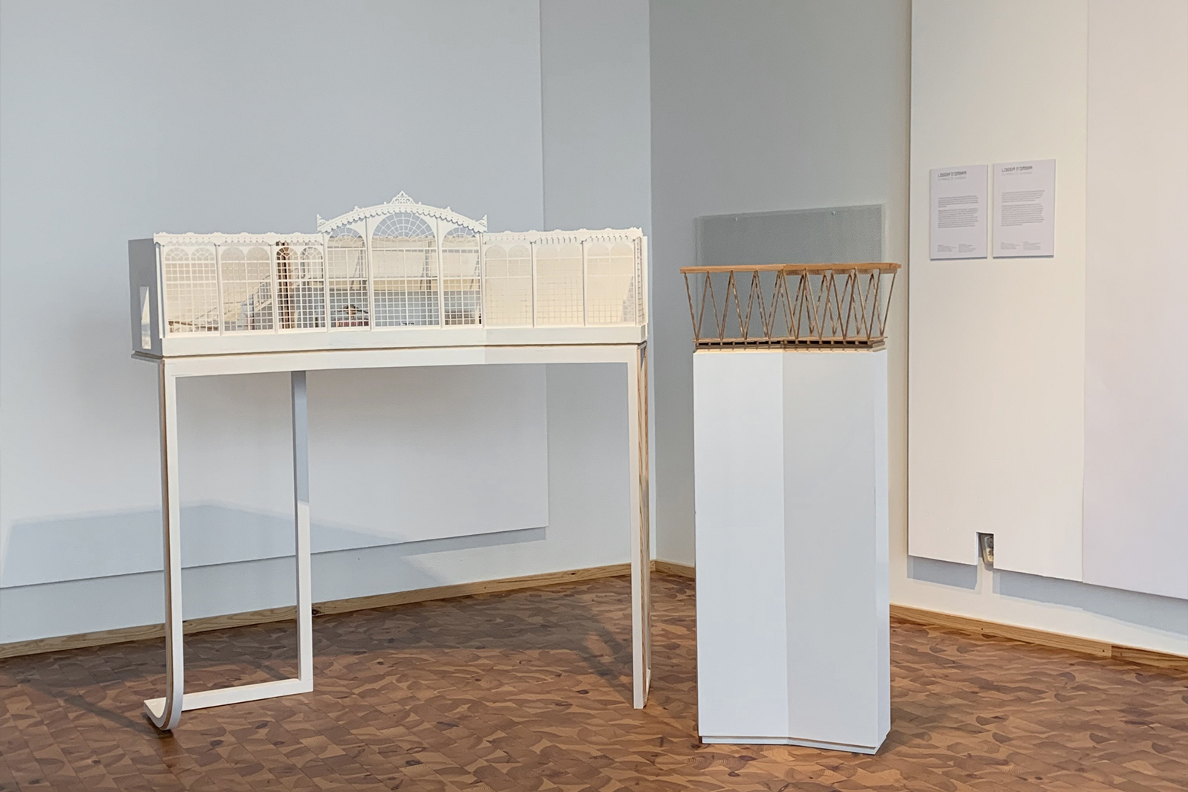
Copyright © 2022 Brrum
